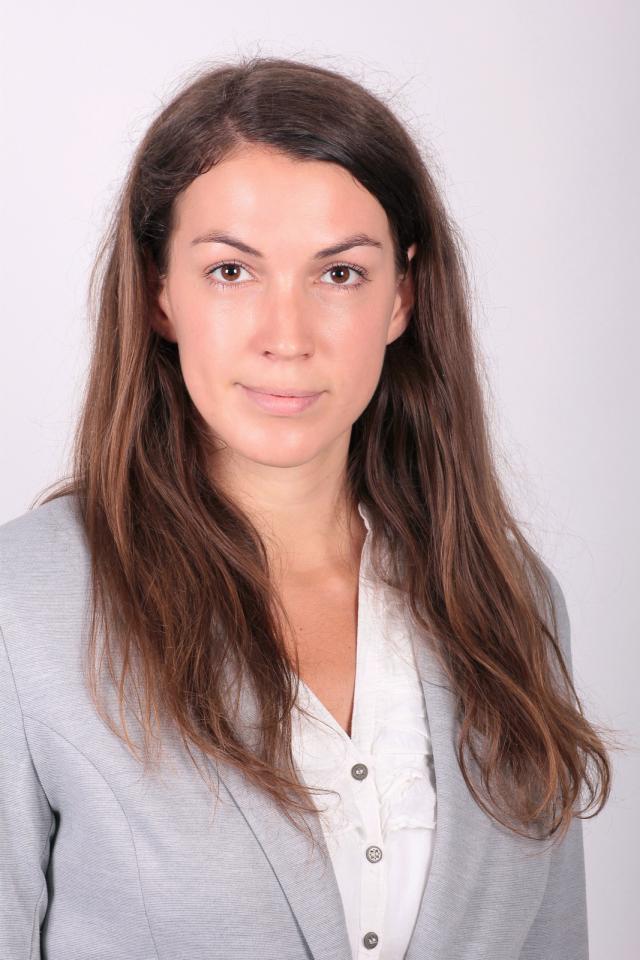
In Ráckeve, at the end of Bajcsy-Zsilinszky Street, on a 1535 m plot, a 113 m brick-built family house with 2 bedrooms is for sale in a green environment.










Fruzsina Kiss
Tel: +3670/384 5301
E-mail: rent@lpo.hu